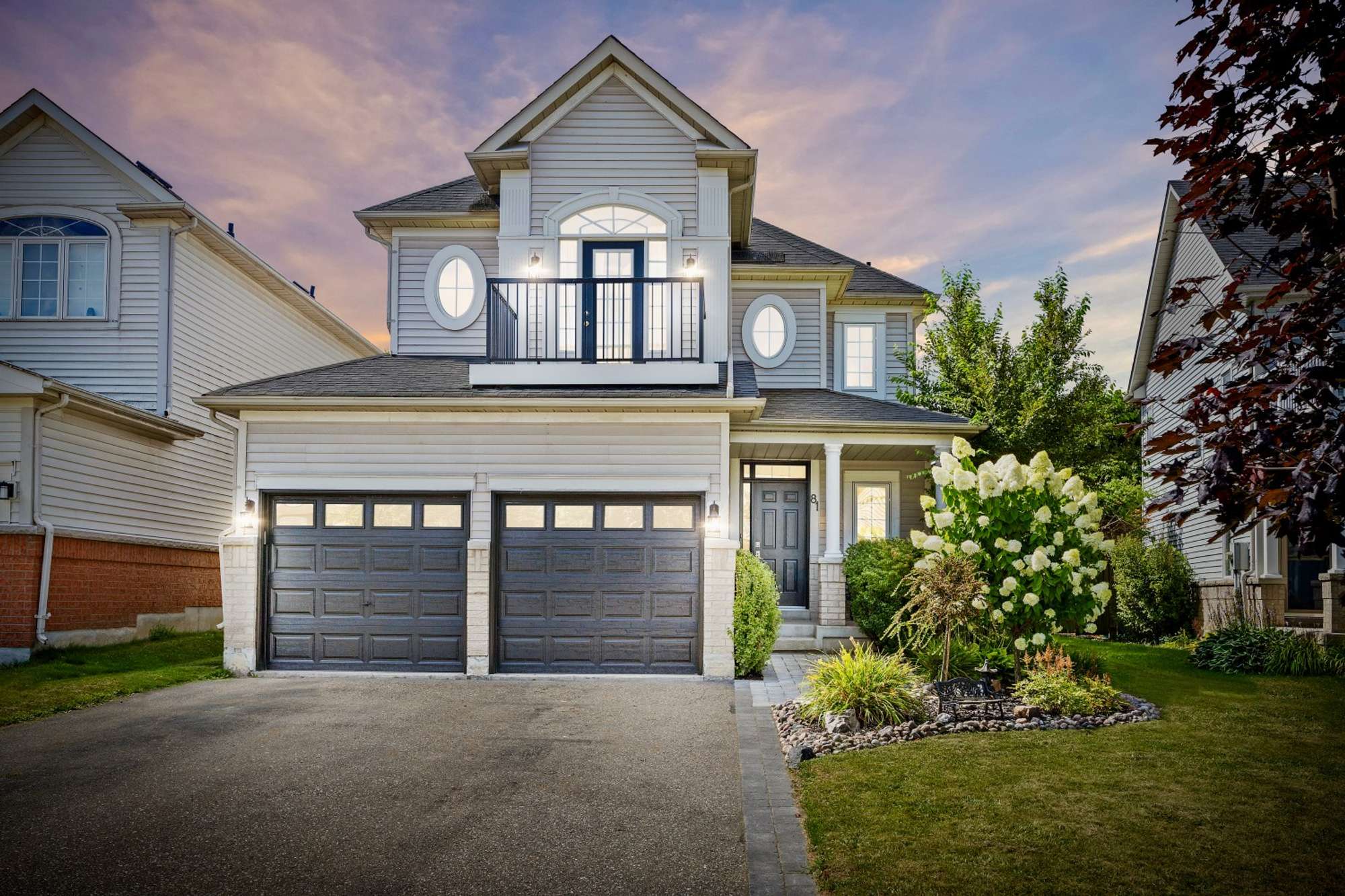

The House
This bright and spacious three bedroom home is located in the highly sought after area of Port Whitby. Located just steps away from waterfront trails, conservation areas and all that Lake Ontario has to offer, Anchorage Avenue and its surrounding neighbourhood exude all the character and charm you would want to introduce your family to.
A professionally landscaped pathway and beautifully manicured perennial gardens lead to the covered front porch and spacious entryway beyond. Inside, the foyer impresses with cathedral ceilings and an interior lookout balcony overhead.
Also impressive is the spacious formal dining room and sitting room, graced with formal columns and elegant hardwood flooring. A main floor powder room is discreetly situated off to the side, and a huge laundry room with direct garage access to the fully insulated garage offers plenty of space to catch all the shoes, backpacks and inevitable day to day items that you would prefer to have tucked away.
The kitchen has been recently renovated this year with new cupboards, stunning quartz countertops, subway tiles and an oversized under-mounted stainless steel sink. Sleek finishes compliment the bright and modern vibe. It offers a large eat-in area with a sliding door walkout to the incredible outdoor entertainment area spanning the length of the house. The deck features a massive pergola offering additional shade, and overlooks the firepit area, pristine gardens and pool sized yard. The yard is fully fenced and pet friendly, and has easy access gates on both sides of the house.
Inside, the kitchen is completely open to the Family Room, allowing for easy conversations with your family and friends. Cathedral ceilings, a gas fireplace and an abundance of oversized windows let in all that beautiful South facing sunlight and lends to the bright and spacious feeling of these rooms.
Upstairs you’ll find three well appointed bedrooms and a balcony area overlooking the entry foyer. The primary suite fully encompasses the back length of the home and features a walk-in closet plus a four piece ensuite with soaker tub and separate shower. The second bedroom features a garden door walk-out with a fully functional juliette balcony overlooking the streetscape.
The finished basement extends your usable living space to over 2500 square feet and offers a huge rec room, an additional bonus room that would be perfect for a home office, den or playroom, plus an additional storage room or workshop area for the handy person.
This home has been freshly painted, upgraded, reno'd, and has had new broadloom installed throughout. Modern lighting and new hardware have been installed on all levels. It is picture perfect and move in ready!
The Neighbourhood
As wonderful and as beautiful as this home will be for your family, the incredible neighbourhood and location truly need to be highlighted as well.
For the commuter looking to reduce travel time as much as possible, enjoy a super quick five minute drive to the Whitby Go Train parking garage. For those of you looking to drive further, it’s still only a five minute drive to the Hwy 401 access ramps.
Shopping, bus transit, grocery stores, restaurants, sport fields, the Whitby Yacht Club and boat launch, parks, bike & walking trails, splash pads, and rec centres are all conveniently located.
For those with young families, the Durham District local schools are highly rated and second to none. The local elementary public school will be less than a 10 minute walk for you and your children.
The following are links to further school information that you might find helpful if you are new to the area.
Public Schools
Whitby Shores Public School Gr JK - 8
https://whitbyshores.ddsb.ca/en/index.aspx
905.666.6667
Henry Street H.S. Gr 9 - 12
https://henrystreeths.ddsb.ca/en/index.aspx
905.668.2731
Catholic Schools
St. Marguerite d'Youville C.S. Gr JK - 8
https://stmarguerite.dcdsb.ca/en/index.aspx
All Saints C.S.S. Gr 9 - 12
https://allsaints.dcdsb.ca/en/index.aspx
French Immersion Schools
Julie Payette P.S. Gr 1 - 8
https://juliepayette.ddsb.ca/en/index.aspx
Anderson C.V.I. Gr 9 - 12
https://andersoncvi.ddsb.ca/en/index.aspx
The Town of Whitby
And the following is a link to what's new and happening in the Town of Whitby.
https://www.whitby.ca/en/play/play.aspx
Thank You!
Thank you for considering 81 Anchorage Avenue as your next home. I just know that you're going to love it. Please feel free to reach out with any questions you may have, or to schedule your private showing.
The Best Ways To Reach Me Are:
The "Request Info" Tab at the Top of this Website
Email: Sandyblackrealestate@gmail.com
Cell or Text Message: (905) 441-6943

81 Anchorage Ave
Share this property on:
Message Sent